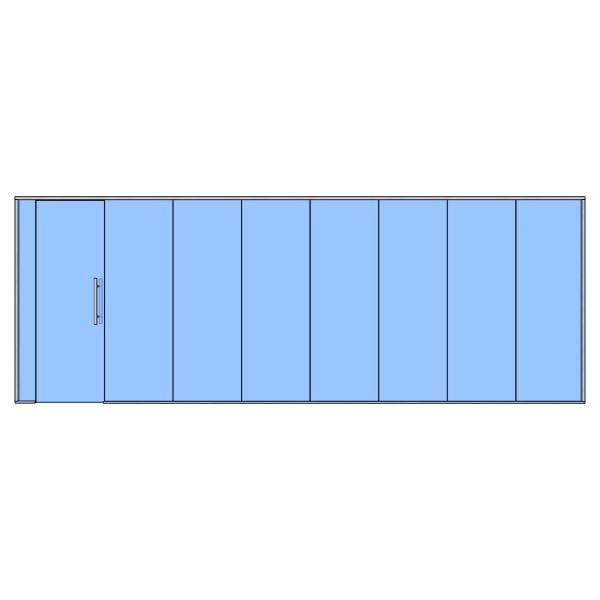We use cookies to make your experience better. To comply with the new e-Privacy directive, we need to ask for your consent to set the cookies. Learn more.
2250 (h) x 8415 (w) mm, 10mm Glass Partition Wall Kit, Including Channels, Gasket, Dry Joins, Door Hardware
Standard Single Glazed Frameless Partition- Non-Fire-Rated
This partition is quoted with the following details:
- New single glazed frameless glass partitioning.
- Layout: Inline Glass Partition
Using 10mm Toughened Glass
-Clear Glass -10mm (BS6206/BS EN 12600).
- Carried within a slender powder coated aluminium partition track, supplied in a standard colour of RAL 9006 (Silver), RAL 9005 (Black), RAL 7016 (Anthracite Grey) or RAL 9010 (white). Other RAL colours are available but may take longer and attract an additional cost.
Door Set: Frameless Glass Pivot Door.
- Each door leaf will be a full height door, 900mm wide, with guardsman handle, operated via self-closing, floor mounted pivot. Retrofit glass door locks available at extra cost.
- Please Note: There will be a physical gap around a frameless door leaf. If the acoustic performance is important we recommend using a glass door frame.
If you would like to know how to fit a glass partition or would like details of glass partition fitters in your area, please contact us.
We have glass partitioning kits in many different widths, heights and configurations. Please see our glass partition kit page for other sizes or call our friendly advisors on 0800 772 3992 and they will make a kit to fit your exact requirements.
THIS KIT CONTAINS:5pc glass partition track for ceiling and walls
3pc partition track for floors
1pc 10mm toughened glass door panel
1pc door hardware kit with handle and hydraulic hinges
8pc 10mm toughened glass panel 900mm wide
0pc 10mm toughened glass panel 450mm wide
1pc 10mm toughened glass panel 250mm wide
7pc 180 degree dry joins
1pc 3m length aluminium profile to cover track above door and create end caps
16pc glass partition rubber gasket
| Weight | 473.764500 |
|---|---|
| Opening Width | 8-9m |
| Opening Height | 2250-2299 |




