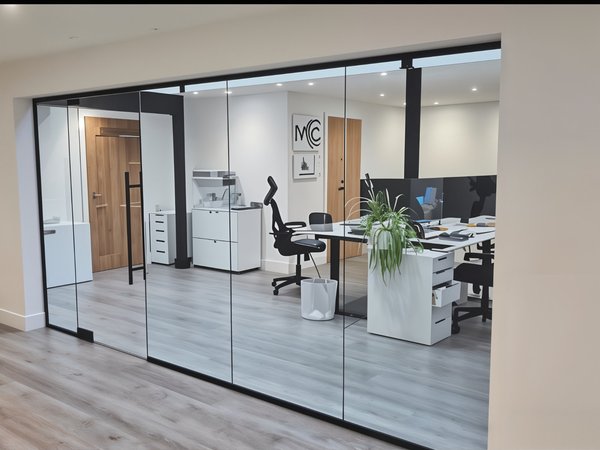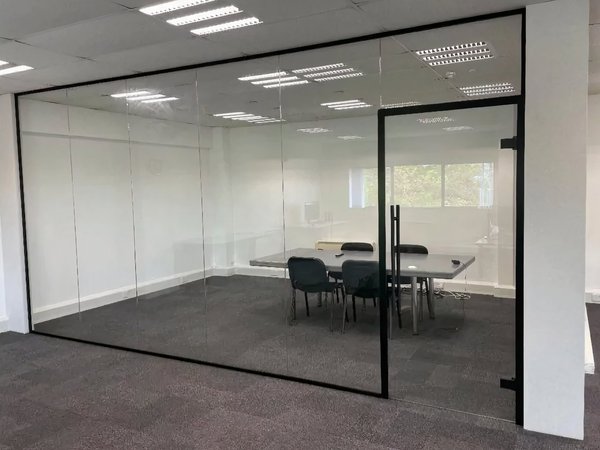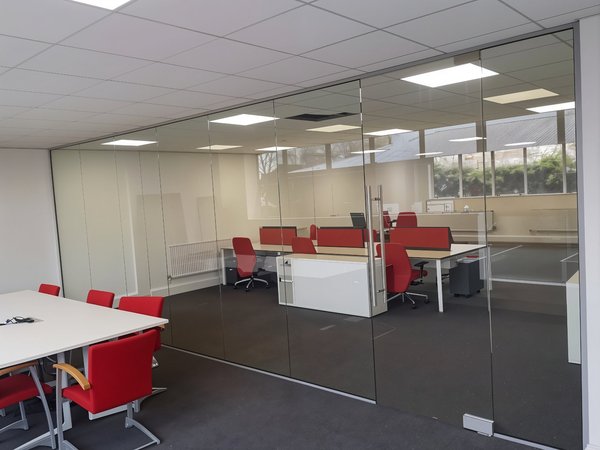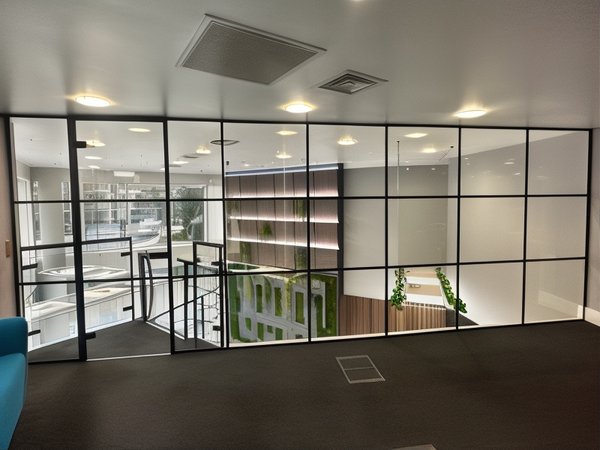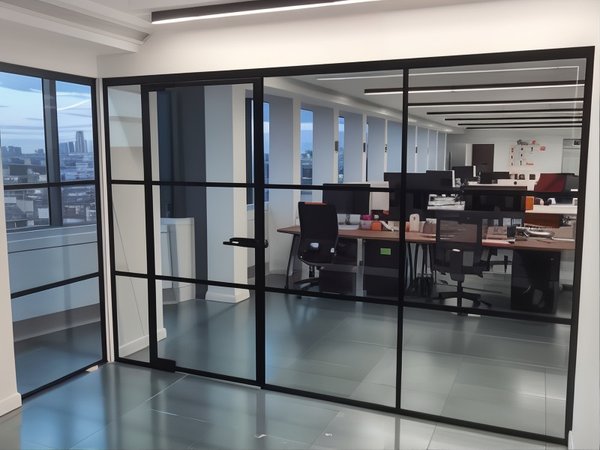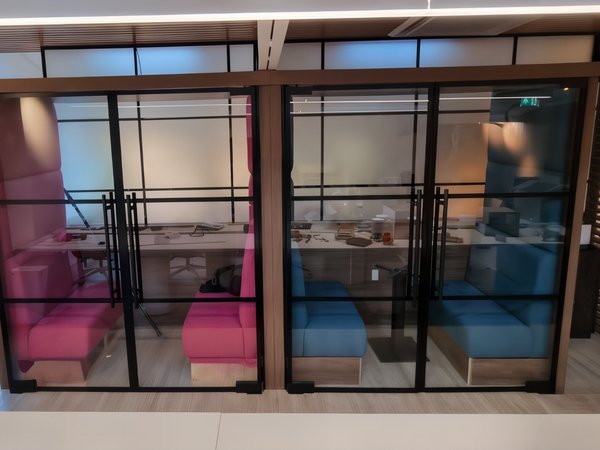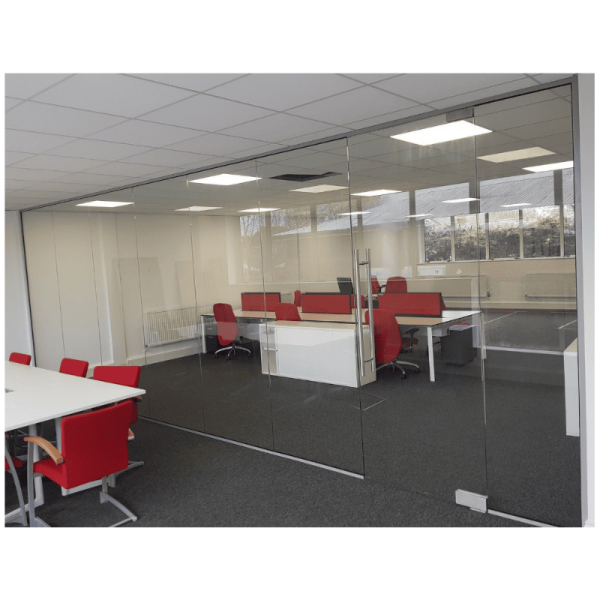We use cookies to make your experience better. To comply with the new e-Privacy directive, we need to ask for your consent to set the cookies. Learn more.
Build Your Own Glass Partition
Why Choose Our Glass Partition System?
- ✓ Instant accurate pricing - no waiting for quotes
- ✓ 10mm, 12mm & 12.8mm acoustic options available
- ✓ Frameless & industrial partition styles
- ✓ Single, double & transom door configurations
- ✓ RAL colour options for frames
Perfect For:
Office spaces • Meeting rooms • Home offices • Retail environments • Restaurant dividers • Reception areas • Industrial units
How it works: Simply enter your opening dimensions, select your preferred style and door configuration, and get an instant itemised quote. All components are included - glass panels, channels, gaskets, doors and ironmongery. Add to the basket and once we receive your order, we will check the configuration and let you know delivery dates. Your complete glass partition system is then delivered in 5-7 working days.
How to Measure for Your Glass Partition
Before using our calculator, ensure accurate measurements:
Width: Measure wall to wall at three points (top, middle, bottom) - use the smallest measurement.
Height: Measure floor to ceiling at three points (left, middle, right) - use the smallest measurement.
Door openings: Consider standard door widths of 900mm for single doors or 1800mm for double doors.
What Affects Your Glass Partition Price?
Glass thickness: 10mm toughened glass is standard, 12mm required for ceilings above 2500mm, 12.8mm acoustic laminated for superior soundproofing.
Frame style: Frameless partitions offer a minimalist look at competitive prices, while our industrial-style framed systems provide a contemporary black-framed aesthetic.
Door configuration: Single doors, double doors, or transom panels above - our calculator shows exact pricing for each option.
Privacy options: Clear glass is standard. For frosted glass options, contact our sales team.
Delivery Information
Hardware only (you supply glass): Next working day delivery for orders placed before 12pm.
Complete systems with glass: Delivered within 5-7 working days.
Nationwide coverage: We deliver throughout the UK with tracking provided.
Trusted by Professionals
Builders & Contractors: Complete hardware kits ready for installation - supply your own glass or order complete systems. Bulk order discounts available.
Facilities Managers: Instant budget approvals with transparent pricing. No waiting for quotes when planning office reconfigurations.
Office Owners: Transform your workspace quickly with guaranteed lead times. Perfect for creating meeting rooms, private offices, or open-plan divisions.
Why Buy Direct from National Glass Partitions?
We're the only UK supplier offering instant, accurate pricing online. No waiting for quotes, no pushy sales calls, just transparent pricing and immediate ordering. Your price is calculated instantly based on your exact specifications - what you see is what you pay.
Any Questions? If you have a more complicated configuration, would like installation included, or have any questions, please contact us at [email protected] or call 0800 772 3992.
Popular Glass Partition Types
Learn more about specific applications:
| Weight | 1000.000000 |
|---|---|
| Glass Type | Suitable for 10 and 12mm Toughened |
| Colour | Clear |

